Chalet in Sainte-Foy-Tarentaise, Savoie
Réf : A10606
Spacious ski chalet near to val d'isere, tignes & ste foy, 5 bedrooms, garage & garden
A 5 bedroom GREAT VALUE FOR MONEY ski chalet For Sale in the ideal location of Sainte Foy Tarentaise with easy access to the high altitude, snow sure ski resorts of Val D'Isere and Tignes. Altitude 1250m.
It comprises 5 bedrooms, 4 bathrooms, kitchen, open plan lounge / dining room, large attic for further renovation with balcony and mountain views. It also has 2 cellars, boot room, ski locker, large garage and garden. It now also benefits from high speed FIBRE internet, ideal for remote working!
BENEFITS
- Great Value !
- Quiet, Friendly Hamlet with parking
- Winter & Summer Business Opportunity
- High Speed Fibre Internet
- Top Floor Renovation Potential
LOCATION
- Village property
- Hamlet property
FEATURES
Réf : A10606
- Chalet
- House
- Wooden Chalet
- Family Home
-
Mains Drains
-
Garage
-
High speed internet
-
Water on site
-
Electricity on site
-
Close to ski resort
-
Mountain view
-
Less than 15 mins to ski
-
Business potential
-
Character property
-
Double glazing
-
Open fireplace
BENEFITS
- Great Value !
- Quiet, Friendly Hamlet with parking
- Winter & Summer Business Opportunity
- High Speed Fibre Internet
- Top Floor Renovation Potential
LOCATION
- Village property
- Hamlet property
A unique opportunity to acquire this large, fantastic value, SKI chalet in the quiet hamlet of La Thuile. The vendors are motivated to sell, due to family reasons and hence the very attractive price. The chalet is located near to the free ski shuttle bus stop to the local the ski resort of Sainte Foy Tarentaise.
Val d’Isère and Tignes are just a short car journey away. You can also access Les Arc via its satellite Ski resort of Villaroger 10 minutes from the chalet. Les Arc being linked to La Plagne making up "Paradiski".
It is also possible to ski to Italy from the South facing ski resort of La Rosiere - Pasta and prosecco for lunch before a steady ski back to enjoy an apero or 2 watching the sunset over the 3 valleys.
This converted traditional barn, built over 3 floors has been renovated to a high standard yet maintaining the rustic charm.
The main room dimensions are as follows :
Kitchen 18m2
Lounge 27m2
Dining Room 9m2
Bedroom 1 10m2
Bedroom 2 25m2
Bedroom 3 12m2
Bedroom 4 6m2
Bedroom 5 13m2
Boot Room and Rear Entrance 19m2
(The above does not include bathrooms / hallways / WC’s)
2nd Floor Attic Room to be renovated 110m2
Enter through the front door and into the well-equipped kitchen featuring fitted units, work surface, traditional ceramic twin sink units, built in electric oven, gas hob, extractor fan, a dishwasher and a large fridge freezer. Head through the useful storage room and into the amazing cellar with its traditional arched roof offering that cool place to store your collection of French wines.
The cosy lounge has carved wooden posts, a traditional log burner, double aspect windows, a useful desk for home office work and a good sized dining room with space for 8 people to dine in comfort.
On this ground floor level you will also find a separate WC, a bathroom with a bath/shower over, hand basin, washing machine, tumble dryer and a large wall mounted electric towel heater.
There is also a 2nd cellar on this level which has a work bench and houses 2 large hot water tanks.
Heading up the stairway to the first floor, you will find bedroom number 1 with a built-in cupboard space and wardrobes with a carpeted floor.
Bedroom 2 comprises an en-suite modern shower, hand basin, WC and an electric towel heater with a lovely view of the Aiguille Mountain peak across the Isere valley.
Bedroom 3 is a twin room with double aspect windows and is located at the rear of the property.
Bedroom 4 and 5 have a vintage wood feature wall, modern en-suite shower room with WC, hand basin and electric towel heater.
Head through the hallway and into the spacious boot room area which can also be accessed from the rear of the property by a professionally hand-crafted stone stairway. You will find a large boot warmer, wooden bench and further access into another open space where you will find access to the 3rd floor.
Level 2 offers an open attic space of 110m2 with its traditional wooden beamed ceiling and recently replaced roof with 4 brand new velux windows. The potential for a further renovation project exists for the new owner with scope to add another bedroom, an open plan kitchen, dining area and lounge along with that all important log burner. The balcony offers a wonderful view of the Aiguille mountain across the pretty hamlet.
The vendors can provide details of the planning permission required to carry out the renovations to this floor.
The property benefits from a large, detached solidly constructed garage with secure door, concrete floor with enough space for a large 4x4 and extra storage space too on the mezzanine. Adjacent to the property is a communal car parking space for 5 cars.
A garden space of 64m2 is situated 50m from the property and this has recently had a stone terrace added which is a perfect place to enjoy summertime barbecues with 360 degree views of the mountains.
The chalet now also benefits from high speed FIBRE internet, ideal for remote working !
------
Information about risks to which this property is exposed is available on the Géorisques website : https://www.georisques.gouv.fr
Energy efficiency ratings (DPE + GES)
made after July 1, 2021
Bon de recherche
Use our discreet "off market" service
Contact us
What is Tracfin ?
Why sell through Leggett International ? We market your property to buyers around the world - meaning quicker sales at a price to suit you. Sell your property with Leggett & Hamptons
Testimonials
Agencies & teams throughout France
Contact us
International market with Leggett International Real Estate in association with Hamptons International This partnership offers a powerful synergy, combining fine local expertise with unrivalled global reach.
 Back
Back
 Back
Back






















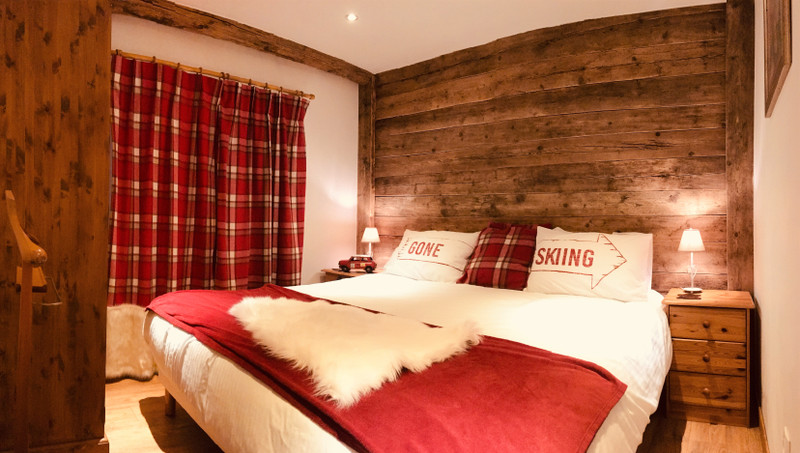
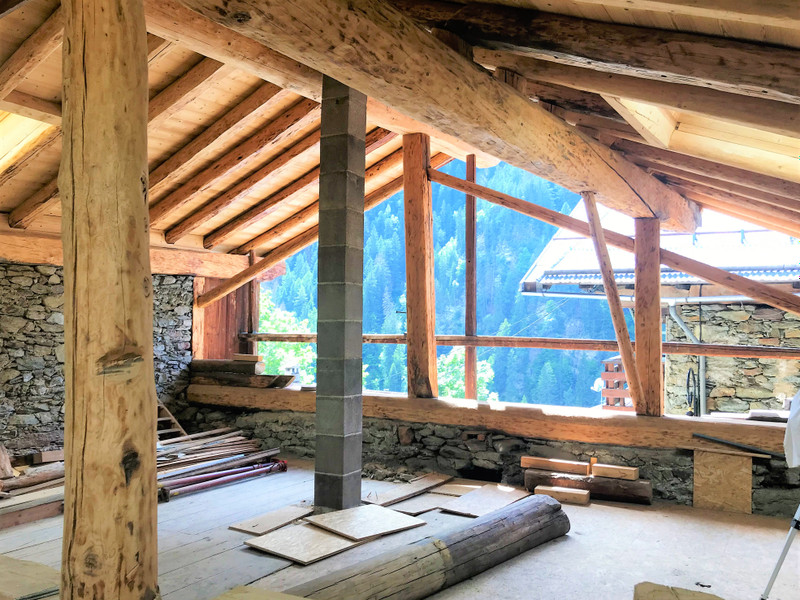
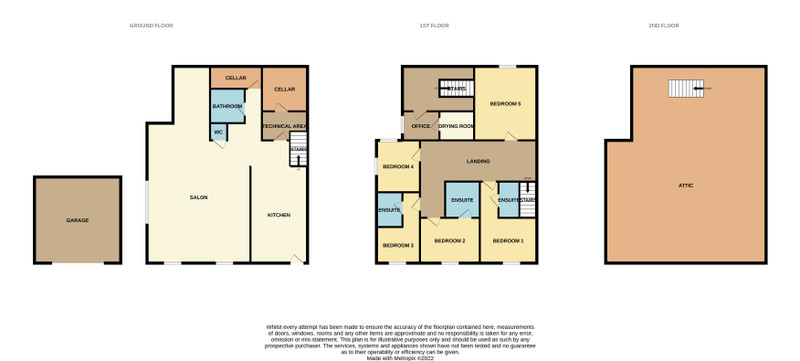
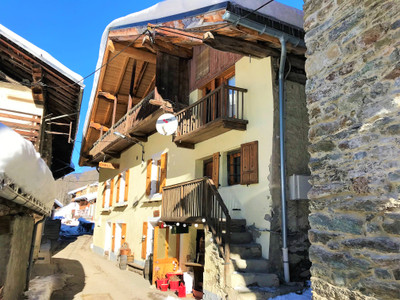



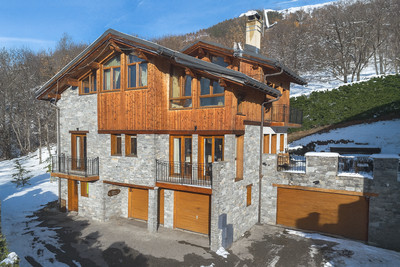
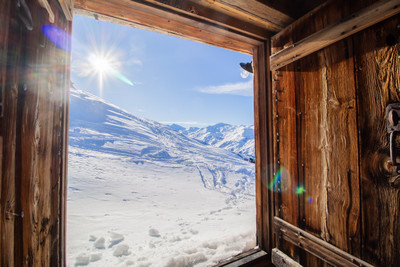
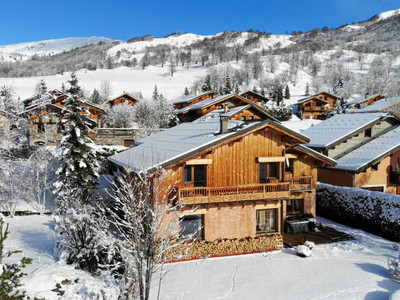
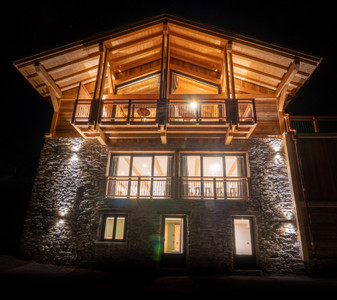

MARKET COMMENTARY - EXCLUSIVE PREVIEW
French Alps
Get pricing data from 26 leading resorts, as well as expert commentary from our 50+ local experts. Knowledge is power.