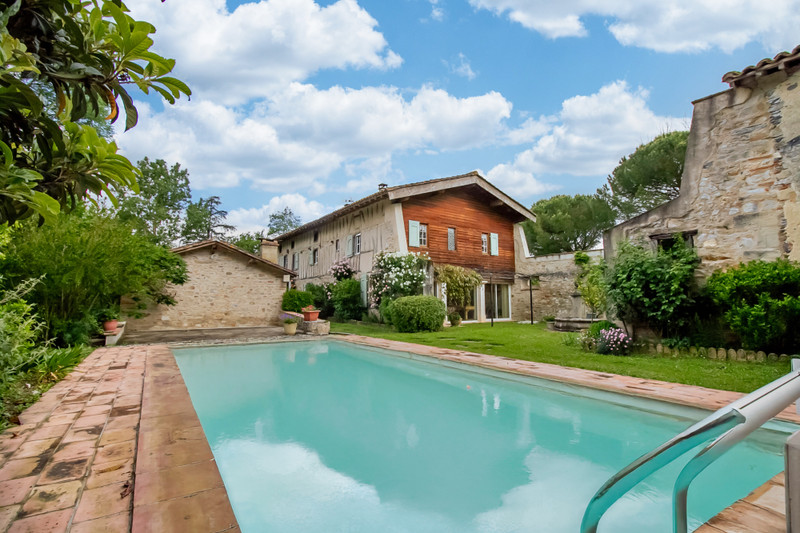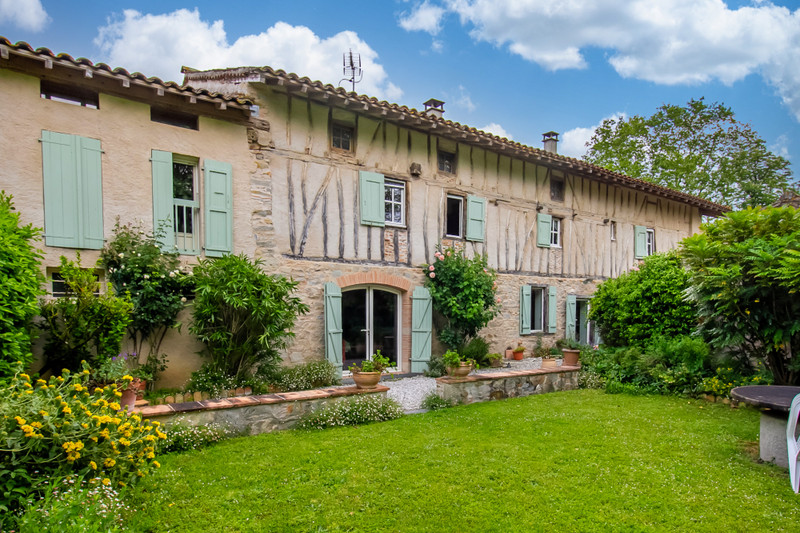- Hamlet property
- Isolated
- 0-2KM to amenities
Saint-Félix-Lauragais - Haute-Garonne
Réf : A36908NE31
330 m²
9 rooms | 5 beds | 3 baths
1,92 ha
€590,000 - £513,595**



















This beautifully renovated longère farmhouse is packed full of traditional features but benefits from all modern comforts. Situated in the countryside just a five-minute drive from the heart of Revel, the property is surrounded by mature trees and gardens and has views to the Pyrenees. The main house has two spacious and bright living and dining rooms as well as a large kitchen that opens onto the garden. Upstairs you will find five good-sized bedrooms including a master suite, an office and family bathroom. As well as the luscious gardens, there are several outbuildings that could serve as storage, covered parking or be developed into additional accommodation. The pool is the perfect spot to sit and enjoy the peace and quiet of the countryside. The property has a recently installed wood pellet boiler and double glazing throughout, it is ready for you to move in. Come and discover this gem for yourself.
BENEFITS
LOCATION
* m² for information only
BENEFITS
LOCATION
FINANCIAL INFORMATION
Price
€590,000 £513,595**
Fees paid by
vendor
Property Tax
From - €1 266
** The currency conversion is for convenience of reference only.
Situated just outside of the bustling market town of Revel, surrounded by fields and trees, you will find this stunning, renovated farmhouse. The property sits on nearly 2 hectares of land with mature trees and gardens giving a true rural feel. The main house is built in the traditional style with stone and a wood collombage above. These features are highlighted throughout the property, adding to the charm and beauty of this house.
A generous entry hall provides plenty of space for storage and welcoming guests into the house. The large kitchen overlooks the garden with doors opening onto the rear terrace. A bright living room with a wood burner insert is the perfect spot to unwind in the evening or you could entertain guests in the dining room with floor to ceiling glass doors and windows onto the fountain in the garden. There is a downstairs toilet and access from the main entrance into the boiler room that is large enough to serve as a garage or workshop.
The first floor has five bedrooms in total, one of which has a large mezzanine level and would be perfect for when the family come to stay. The master suite is true to its name with views over the garden, a stunning feature window designed by a master glass craftsman, space for a corner office or library and a bright and modern shower room. The first floor also has an office that could be used as an additional bedroom and a family bathroom.
Outside this property really comes into its own, with beautiful gardens surrounding the main house and a 9x5 metre pool just a few steps from the rear entrances. There are several outbuildings including a small building housing the pool equipment and barbecue and a garage with space for two or three vehicles or a workshop. Adjoining the main house is the former stable with around 180m2 of floorspace over two levels that could be converted into a gîte. At the far limit of the property is a large former poultry shed with 600m2 of floorspace that is currently used for storage, but could be converted for horses, kennels or whatever would best suit your needs.
The garden also has a vegetable patch, a field that would suit animals, a well with a pump to provide water for the garden in the summer months and plenty of established fruit trees to enjoy throughout the year.
Whilst the property is full of traditional features it has been renovated to an excellent standard. All the windows are double glazed, the walls on the first floor have been insulated internally as well as the attic. The heating is via a wood pellet boiler installed in 2023 and any future owner would just need to unpack their bags and move in.
All this is only 5 minutes from Revel, which has all day-to-day amenities including multiple supermarkets and diy shops, doctors and medical centre, a popular Saturday market, a cinema and a choice of cafés and restaurants. Toulouse are Carcassonne are less than an hour away with their airports, hospitals and countless cultural attractions. The local area is fantastic for hiking, walking, bike riding or simply soaking in some French village life. Come and discover this wonderful property for yourself. Book a visit now.
The rooms of the property are laid out as follows:
Ground floor;
Entrance hall 18.1m²
Kitchen 27.5m²
Living room 45.4m²
Living/Dining room 50.4m²
WC 1.9m²
Garage/Boiler room 40.3m²
First floor;
Landing 12.4m²
Office 20.7m²
Bedroom with en-suite 30.7m²
Bedroom with mezzanine 30.6m²
Bedroom 33.5m²
Hall 10.7m²
Bathroom 11.5m²
Bedroom 21.5m²
Master Bedroom 41.3m²
En-suite and dressing room 25.3m²
Extra photos and floorplan available on request
------
Information about risks to which this property is exposed is available on the Géorisques website : https://www.georisques.gouv.fr
Estimated annual energy costs
between 1840 € and
2550 € for 2021
FINANCIAL INFORMATION
Price
€590,000 - £513,595**
Fees
vendor
Property Tax
From - €1 266
** The currency conversion is for convenience of reference only
House in Saint-Félix-Lauragais
Haute-Garonne
€590,000


Thank you for your request
We have received your request for information. One of our advisers will contact you as soon as possible to answer all your questions and provide you with the necessary information.
In the meantime, please feel free to explore other properties on our site.
Best regards,
The LEGGETT International Real Estate Team
