House in Nice, Alpes-Maritimes
Réf : A38186VAP06
Charming villa w/ pool, garage, sauna & garden | 4 beds + guest unit | lower fabron district | 500m to beach
Located in the sought-after residential area of Lower Fabron in Nice, just 500 meters from the beach, this elegant 3-level villa offers 226 m² of habitable space on a beautifully landscaped plot.
Fully renovated with high-end finishes, the property features 4 to 5 bedrooms, multiple outdoor seating areas, and a private swimming pool.
The main level boasts a spacious open-plan kitchen, a large living and dining area with high ceilings, and seamless access to the garden and terraces.
Upstairs, the master suite enjoys partial sea views and includes a generous bathroom, a WC, and a dressing room. Two additional well-sized bedrooms complete this level.
The garden level offers a self-contained guest apartment with its own entrance and a sauna.
Additional highlights include secure gated access, a closed garage, parking for 3–4 additional cars, ample storage, and a built-in BBQ.
For more information, additional photos, and a virtual tour, please don't hesitate to contact us.c
BENEFITS
- Exceptional villa in prime location near coastline
- Fully renovated with premium finishes throughout
- Pool, BBQ area, Sauna & multiple terraces
- Independent guest suite on garden level
- Parking for 4+ cars & closed garage
LOCATION
- 50km or less to ferry
- 50km or less to airport
- 0-2KM to amenities
- City property
FEATURES
Réf : A38186VAP06
- House
- Holiday Home
- Villa
- Family Home
- Maison de Maitre
-
Swimming Pool
-
Mains Drains
-
Garage
-
Private parking
-
Sauna
-
Seaview
-
Fiber optic
-
Character property
-
Covered parking
-
Double glazing
-
Garden
-
Terrace
BENEFITS
- Exceptional villa in prime location near coastline
- Fully renovated with premium finishes throughout
- Pool, BBQ area, Sauna & multiple terraces
- Independent guest suite on garden level
- Parking for 4+ cars & closed garage
LOCATION
- 50km or less to ferry
- 50km or less to airport
- 0-2KM to amenities
- City property
OVERVIEW:
Situated in the highly desirable Lower Fabron district of Nice, just a short 500-meter stroll from the beaches of the French Riviera, this beautifully appointed 3-storey villa offers 226 m² of living space on a generous 827 m² plot with mature landscaping and elegant outdoor areas.
Completely renovated to a high standard, the villa combines modern comfort with Mediterranean charm. It features 4 to 5 bedrooms, a private swimming pool, and multiple sunny terraces for alfresco dining or relaxing with friends and family.
The main floor comprises a bright open-plan kitchen, and an expansive living and dining area with soaring ceilings, creating a welcoming and airy atmosphere.
Upstairs, the master suite includes a luxurious bathroom with bath, shower, WC and a walk-in dressing room, as well as partial sea views. Two further bedrooms are located on this floor and share an additional bathroom and separate WC.
The garden level houses an independent apartment with its own entrance—perfect for guests, extended family, or generating rental income. This level also features a sauna.
Additional features include secure gated entry, a closed garage, parking for 3 to 4 vehicles, a built-in barbecue, multiple outside seating areas and useful storage rooms.
Close to schools, tram stops, and shops, this rare property is a unique chance to acquire a move-in-ready family home with spacious interiors and outdoor living in one of the most sought-after residential areas on the Côte d’Azur.
LAYOUT:
The villa is spread across three levels.
The GARDEN LEVEL offers approximately 62.73 m² of habitable space. This floor includes a guest bedroom, a practical home office, sauna and shower facilities, storage spaces, and direct access to the private garage. The beautifully landscaped garden features a swimming pool, multiple lounge areas, a barbecue space, and additional parking — ideal for entertaining or enjoying the sun in total privacy.
The individual surfaces on this level are:
Office space (15.8 m²)
Bedroom 1 (17.16 m², note: ceiling height under 1.80m)
Shower room (12.67 m²)
Laundry room (2.7 m²)
Boiler room (8.8 m²)
Hallway (4.7 m²)
Guest toilet (1.5 m²)
Garage (25.5 m², excluded from habitable surface)
The FIRST FLOOR offers approximately 98.12 m², featuring:
An elegant entrance hall (17.02 m²)
A dining room (17.5 m²)
A bright living room with sea view (25.5 m²)
A fully equipped kitchen (14.65 m²)
A hallway (2.7 m²)
A guest toilet (1.3 m²)
A closet (0.5 m²)
The living room opens onto a 5.4 m² balcony with sea views, and to the east side, a 17.3 m² terrace offers an additional outdoor living area.
The TOP Floor hosts three bright bedrooms, including a luxurious master suite with sea views, a modern bathroom with bathtub, a stylish dressing room, and a separate laundry/storage space. The two additional bedrooms share a bathroom with toilet, along with an extra guest toilet. The upper level offers a total of approximately 77.78 m², including:
A landing (7.28 m²)
A hallway (1.5 m²)
A closet (1.9 m²)
Bedroom 2 (18.1 m²)
A stylish dressing room (6.9 m²)
A bathroom with toilet (11.15 m²)
Bedroom 3 (13.15 m²)
A second bathroom (5 m²)
Bedroom 4 (11.6 m²)
A storage room (1.1 m²)
A separate toilet (5.4 m²)
THE AREA:
Nestled between the vibrant charm of Nice's old town and the Nice Côte d'Azur Airport, the Fabron district boasts a prime location in the heart of the French Riviera. This residential area stretches from the renowned Promenade des Anglais to the scenic hills of Nice, offering panoramic views of the Mediterranean Sea. Renowned for its elegant villas, prestigious condominiums, and serene atmosphere, Fabron seamlessly blends residential tranquility with convenient access to the lively city center and all the essential amenities of daily life. The Nice Côte d'Azur Airport can be reached in around 10 minutes, offering excellent access for international travel.
------
Information about risks to which this property is exposed is available on the Géorisques website : https://www.georisques.gouv.fr
Energy efficiency ratings (DPE + GES)
made after July 1, 2021
Bon de recherche
Use our discreet "off market" service
Contact us
What is Tracfin ?
Why sell through Leggett International ? We market your property to buyers around the world - meaning quicker sales at a price to suit you. Sell your property with Leggett & Hamptons
Testimonials
Agencies & teams throughout France
Contact us
International market with Leggett International Real Estate in association with Hamptons International This partnership offers a powerful synergy, combining fine local expertise with unrivalled global reach.
 Back
Back
 Back
Back



























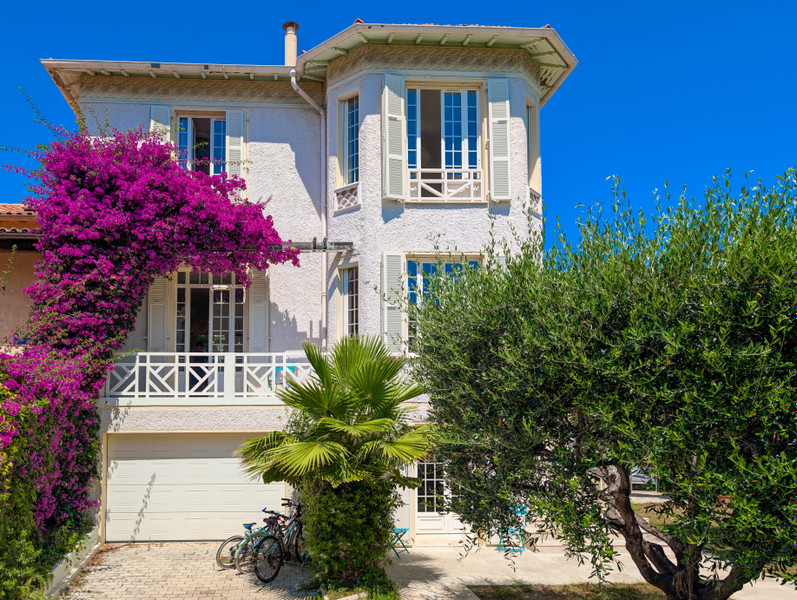
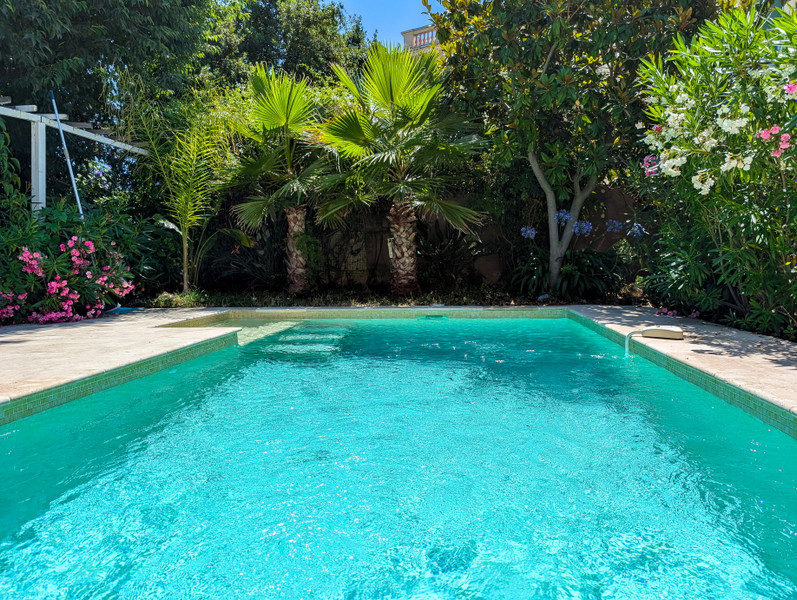
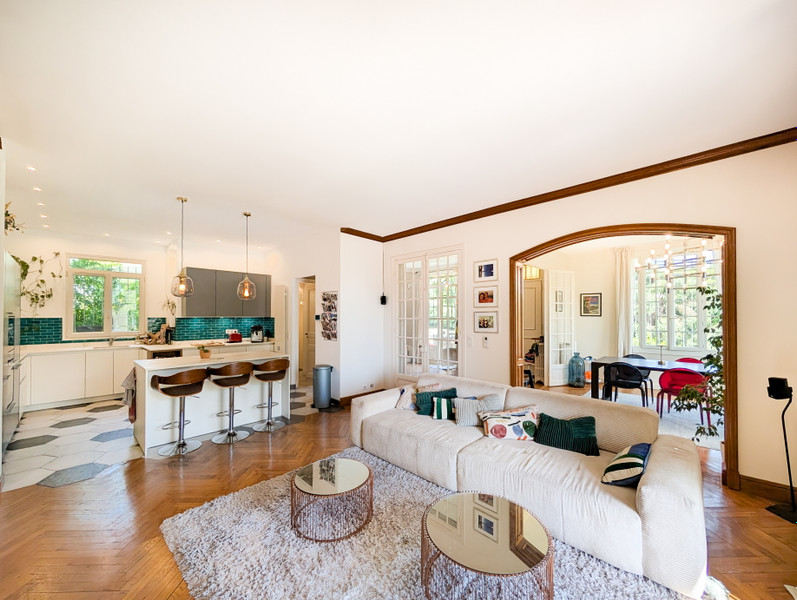
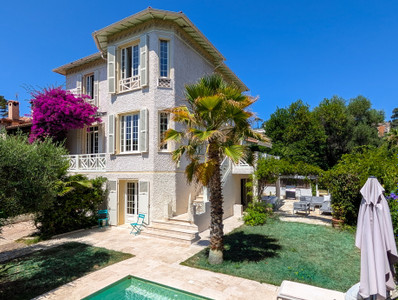




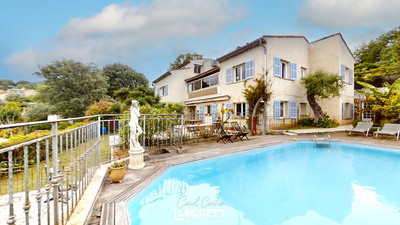
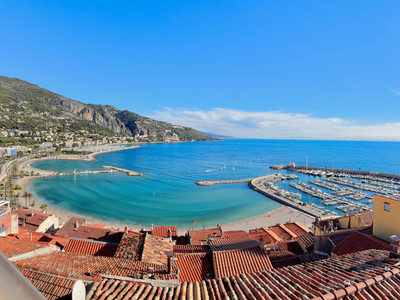
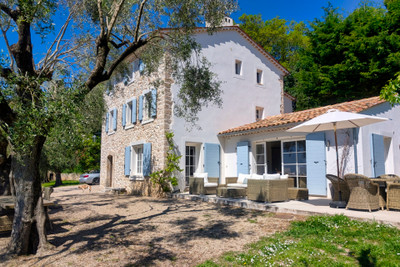

MARKET COMMENTARY - EXCLUSIVE PREVIEW
French Alps
Get pricing data from 26 leading resorts, as well as expert commentary from our 50+ local experts. Knowledge is power.