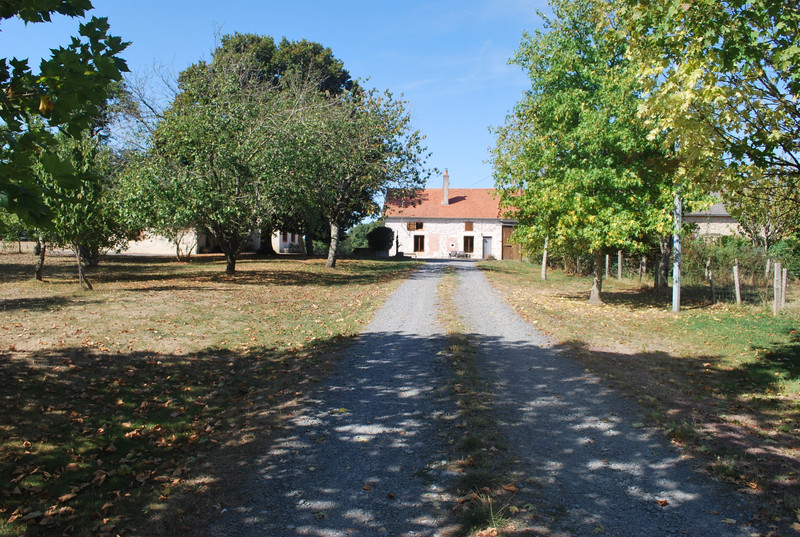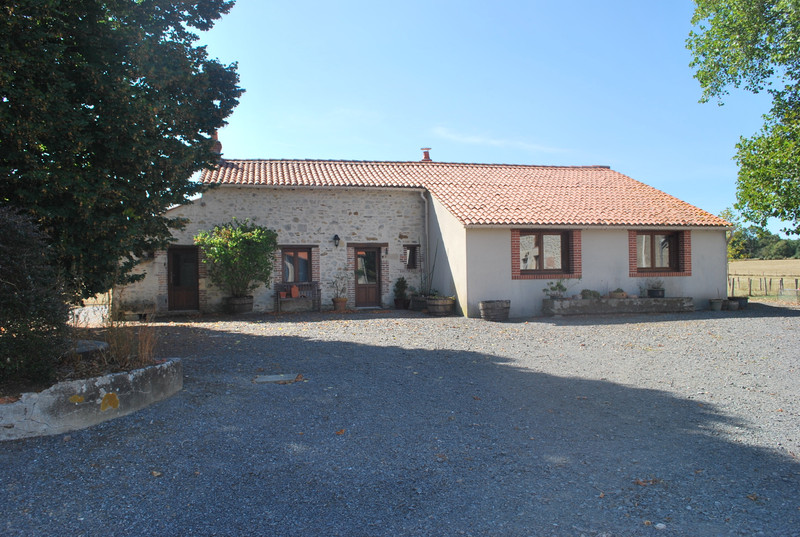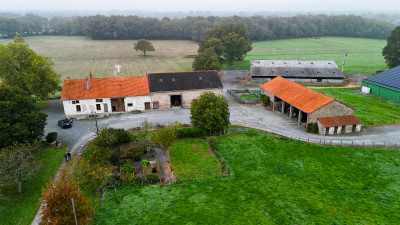- Isolated
Lathus-Saint-Rémy - Vienne
Réf : A39893DRO86 | NEW
258 m²
16 rooms | 7 beds | 4 baths
88,96 ha
€900,000 (HAI) - £785,970**














Set in an enviable countryside location, this exceptional property comprises 89 hectares of versatile farmland, plus an additional 18ha rented, a beautifully appointed five-bedroom farmhouse (258m²), extensive outbuildings, and a generous two-bedroom gîte (139m²)—perfect for extended family, guests, or holiday rental income. The main farmhouse offers bright and spacious living across two floors, with multiple reception rooms, modern comforts, and plenty of character. The separate gîte provides an independent home with its own kitchen, living spaces, and bedrooms, creating superb potential for dual living or income generation. A wide range of outbuildings—including barns, hangars, workshops, and a garage with electric car charging—make this an ideal property for farming, equestrian pursuits, or simply enjoying the space and freedom of country living.
BENEFITS
LOCATION
* m² for information only
BENEFITS
LOCATION
FINANCIAL INFORMATION
Price
€900,000 (HAI) £785,970**
Agency Fees
6% TTC inclus
Agency Fees paid by
buyer
Price without fees
€850 000
Property Tax
** The currency conversion is for convenience of reference only.
Enter the property via an impressive driveway form the quiet lane
In front of you you have the main farmhouse with the gite to the left and all the outbuildings to the right
Front door to the main farmhouse
Dining room 4.7m x 4.9m - wood burning stove
Open plane kitchen 2.8m x 4.7m with breakfast bar
Living room 4.7m x 5.8m
a door to the games room 4.5m x 5m
WC
Door to Office from the living room - 4.2m x 5m
Door to gym 4.9m x 4.4m
Door from living room to the two downstairs bedrooms
Bedroom 1 2.7m x 4.1m
Bedroom 2 5m x 2.9m
Utility room 2.8m x 4.7m
Stairs from living room to first floor
Large landing of 4.4m x 4.5m
Bedroom 3 3.9m x 4.4m
Bedroom 4 4.3m x 4.6m
Master bedroom 5 8.8m x 4.7m with en-suite bathroom and wc 3.2m x 1.9m with fantastic countryside views over your land
Family bathroom and wc 4.2m x 4.7m with stand alone bath tub
2nd House (Gite)
Main door to entrance hall 4.4m x 3.1m
Living / dining room 7.9m x 5.6m with wood burning stove and 2 x air conditioning units
Kitchen 7m x 3.2m
Conservatory 3.8m x 3.4m
Bedroom 1 3.2m x 3.4m with en-suite bathroom and wc 2.5m x 1.3m plus a large built in cupboard
Bedroom 2 2.7m x 3.4m
Bathroom with wc 2.5m x 3.3m
Boiler room 2.1m x 2.6m
Upstairs on the first floor a large mezzanine 3.2m x 4.5m and an attic room of 4.5m x 2.8m which could be another bedroom / office etc
Both houses have oil central heating
Double glazing
Wood burning stoves
Attached to the main farmhouse is a barn which consists of a garage 10m x 5m with electric charging pint for an electric vehicle & a wood store
Attached barn continues 19m x 14.3m
Next to this is a detached hanger of 15m x 10.7m with attached workshop 10.2m x 7.6m
A large hanger with solar panels ( not income generating or connected to the owners property) 20.8m x 29.8m
Another hanger used for hay storage - 10.4m x 6m, 16.4m x 25m and 12m x 10.4m
A further large hanger used as the sheep shed which measures 36m long and is in two sections - one 15.7m wide the other 10.3m
There is a well that generates water to the house and to approx 60ha of the land - if dry it can be changed to mains water at a turn of a lever
The land is mainly pasture, well fenced and the current owners used it for sheep farming and hay, at a peak they had approx 800 sheep but have now since reduced the numbers
Subsidy levels have ranged between 56,000 euro and 40,000 euro dependent upon number of sheep
89 ha of land with a further 18ha rented
The farm is ideally located for easy access to the town of Montmorillon - approx 20 minutes and the airports of Poitiers and Limoges both under one hours drive
The railway stations can be found in Lathus St Remy or Montmorillon with access to both Poitiers and Limoges where you can find trains to Paris
------
Information about risks to which this property is exposed is available on the Géorisques website : https://www.georisques.gouv.fr
Estimated annual energy costs
between 2730 € and
3760 € for 2021
FINANCIAL INFORMATION
Price
€900,000 (HAI) - £785,970**
Agency Fees
6% TTC inclus
Paid by
buyer
Price without fees
€850 000
Property Tax
** The currency conversion is for convenience of reference only
House in Lathus-Saint-Rémy
Vienne
€900,000


Thank you for your request
We have received your request for information. One of our advisers will contact you as soon as possible to answer all your questions and provide you with the necessary information.
In the meantime, please feel free to explore other properties on our site.
Best regards,
The LEGGETT International Real Estate Team

MARKET COMMENTARY - EXCLUSIVE PREVIEW
French Alps
Get pricing data from 26 leading resorts, as well as expert commentary from our 50+ local experts. Knowledge is power.