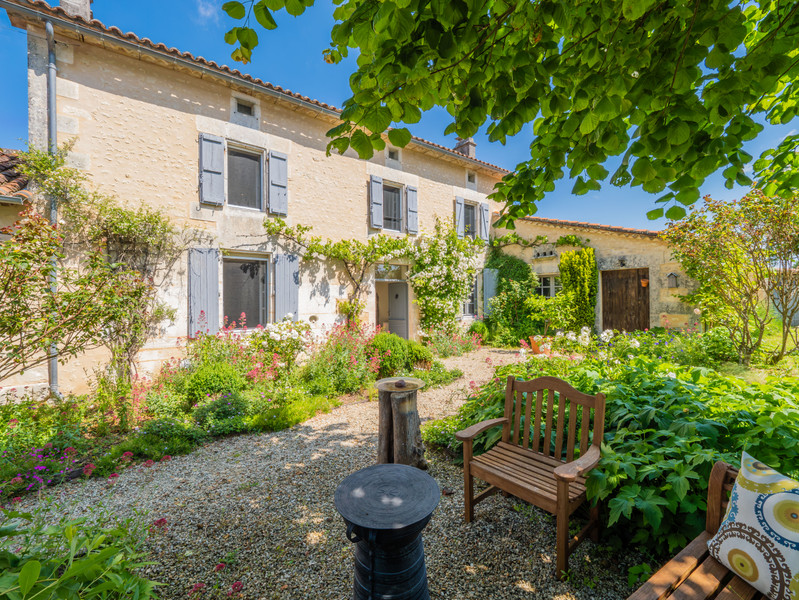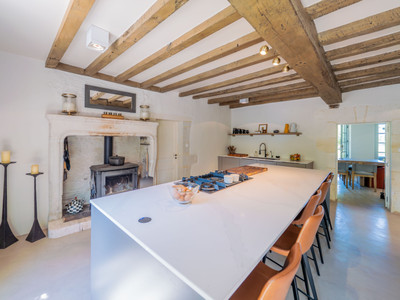- Village property
- Close to golf course
- 0-2KM to amenities
Angoulême - Charente
Réf : A36042CDE16 | NEW
425 m²
14 rooms | 8 beds | 4 baths
9,950m²
€995,000 €965,000 (HAI) - £842,735**



















This completely renovated stone manoir is ideally located just 25 minutes from the Angouleme TGV station, with direct trains to Paris in 2 hours and Bordeaux in 30 minutes. It is just a 5-minute drive from all the amenities of Villebois-Lavalette; a supermarket, hardware store, bakery, butcher, pharmacy, flower shop, banks and restaurants. 7 bedrooms home, offering a large American kitchen with marble center island with 5 seats , a lovely dining room overviewing the land, a spacious living room with fireplace, a well equipped laundry room and many storage rooms. Outside; an entertaining covered area with a wood burning fireplace adjacent to a fully fenced garden with a newly installed limestone patio surrounding the heated salt water pool. Landscaped garden, south facing courtyard, totally private. This home also offers a one bedroom independant gite, recently finished, also, two garages and an additional spacious barn with new roof that can be finished as a large home, or, gite.
BENEFITS
LOCATION
* m² for information only
BENEFITS
LOCATION
FINANCIAL INFORMATION
Price
€995,000 €965,000 (HAI) £842,735**
Agency Fees
5% TTC inclus
Agency Fees paid by
buyer
Price without fees
€915 000
Property Tax
** The currency conversion is for convenience of reference only.
The main house comprises of the following facilities;
GROUND FLOOR 205.50 m²
Main entrance onto a spacious hallway leading to: a library that could be converted into a bedroom or children's playroom,
a bathroom,
a laundry room with outside access,
an office that could be converted into a bedroom,
a large living room with a fireplace insert,
a spacious kitchen with a second fireplace insert and a central island providing seating for five,
an adjoining dining room with views of the countryside, and
a master suite with a shower room.
The reception areas feature numerous authentic period details, blended with contemporary design, polished concrete floors, and south-facing windows, creating bright and spacious rooms with high ceilings.
A total of four working wood-burning stoves are located throughout the reception areas.
Double-glazed wooden cottage-style windows and doors overlook the front and rear courtyards.
FIRST FLOOR – 120 m²: Original staircase leading to a landing, a master suite, three further bedrooms, a large bathroom, and a dressing room.
Again, the house has been tastefully decorated with a blend of contemporary and original features. In total, 325 m² of living space.
The entire house is serviced by a heat pump with a very high level of insulation. All the roofs have been recently timbered and retiled.
The exterior offers a pretty totally renovated gite of 100 m² . Bespoke fitted kitchen, living area with an open fireplace. Beautiful ensuite bedroom . Outside covered terrace and a view across the village of Ronsenac, Chateau de la Mercerie, Magnac Lavalette and Villebois Lavalette.
There is an additional building adjacent to the pool, of 255 m² ready for conversion with full architectural plans, comprising of a living/dining area, kitchen, master bedroom with ensuite bathroom, stairs leading to the first floor with provision for 3 further bedrooms.
The barn is currently used for storing garden equipment plus the pool technical area. Further barns and outbuildings comprising of an outside covered barn with a huge fireplace (ideal for evening entertainment), an orangerie, and a double garage, direct access into the mud room equipped with central heating. The heated salt water pool is situated in a secluded and sunny corner of the landscaped garden, 5 x 5 in size and built by Magiline.
The total land space is 9950 m² with a fenced in grounds with several lockable gates.
Room dimensions as follows
GROUND FLOOR
Hallway 24 m2
TV room 20 m2
Bathroom 9m2
Laundry/mud room 17 m2
Bedroom 1 27,5 m2
Living room 30 m2
Kitchen 31 m2
Dining room 19 m2
Bedroom 2 26m2
FIRST FLOOR
Stairs
Landing 9 m2
Bedroom/dressing 28m2
Bedroom. 24m2
Bathroom 12 m2
Bedroom 20m2
Dressing 7m2
Bedroom 20m2
Total 120 m2
------
Information about risks to which this property is exposed is available on the Géorisques website : https://www.georisques.gouv.fr
Estimated annual energy costs
between 2100 € and
2870 € for 2021
FINANCIAL INFORMATION
Price
€995,000 €965,000 (HAI) - £842,735**
Agency Fees
5% TTC inclus
Paid by
buyer
Price without fees
€915 000
Property Tax
** The currency conversion is for convenience of reference only
House in Angoulême
Charente
€965,000 €995,000


Thank you for your request
We have received your request for information. One of our advisers will contact you as soon as possible to answer all your questions and provide you with the necessary information.
In the meantime, please feel free to explore other properties on our site.
Best regards,
The LEGGETT International Real Estate Team

MARKET COMMENTARY - EXCLUSIVE PREVIEW
French Alps
Get pricing data from 26 leading resorts, as well as expert commentary from our 50+ local experts. Knowledge is power.