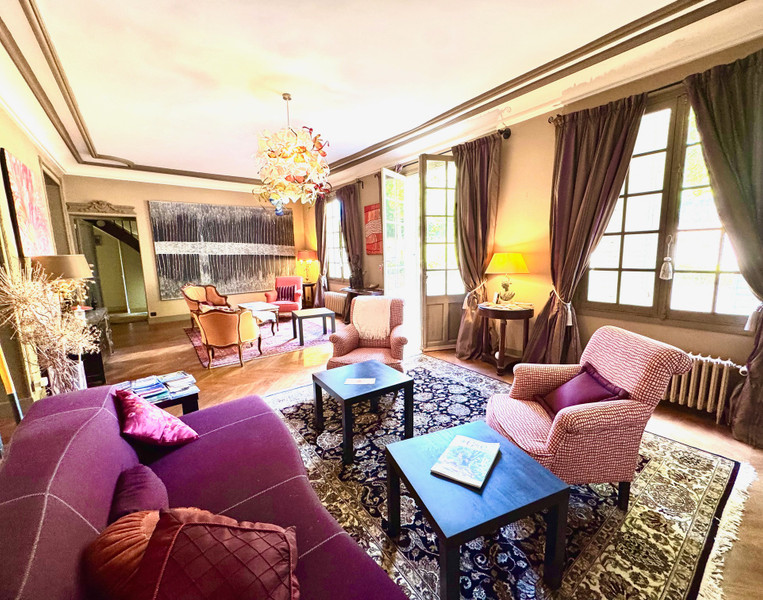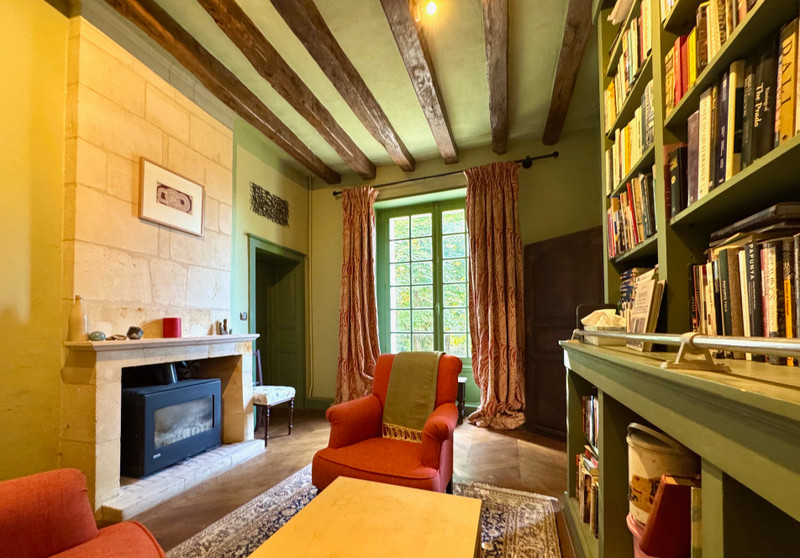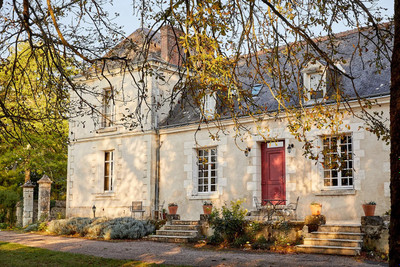- Isolated
- 50km or less to airport
- 0-2KM to amenities
Cheillé - Indre-et-Loire
Réf : A38404JEV37
443 m²
18 rooms | 6 beds | 3 baths
1,91 ha
€870,000 - £759,771**



















Tucked away in the bucolic landscapes of the Loire Valley, near the iconic village of Azay-le-Rideau, this historic manor - now a beautifully curated and well-reviewed bed & breakfast - was originally built in the 15th century as a hunting lodge and later expanded in the 18th century by a close advisor to Louis XIV. Expanded in the 18th century by a close confidant of Louis XIV, it later bore witness to history as a military hospital during the Second World War. Architectural authenticity shines through in its exposed beams, monumental fireplaces, chevron parquet flooring, and spiral staircase. With Tours just 20 minutes away, this property perfectly balances seclusion and accessibility - making it perfect for a family estate, a creative restoration, a holiday retreat, or a high-end hospitality venture.
BENEFITS
LOCATION
* m² for information only
BENEFITS
LOCATION
FINANCIAL INFORMATION
Price
€870,000 £759,771**
Agency Fees paid by
vendor
Property Tax
From - €4 016
** The currency conversion is for convenience of reference only.
Authentic Loire Valley estate, just 1 km from the Château of Azay-le-Rideau—“that Renaissance diamond set in the Indre.” A truly privileged location, steps away from a vibrant village with around ten renowned restaurants (including the Michelin-starred Auberge Pom’Poire, plus L’Épine, Côté Cour, La Crédence, and L’Aigle d’Or) and three or more welcoming bars and wine cellars.
A boulangerie, only ten minutes on foot, completes the daily charm.
Inside, the residence is ready to live in, requiring only a touch of cosmetic care, while the outbuildings, in need of restoration, are thoughtfully reflected in the asking price. A rare opportunity to own and shape a domaine of authentic character in the heart of the Loire Valley.
Spacious and Authentic Interiors:
The ground floor opens onto a bright hallway leading to a series of refined reception rooms, including a living room with direct garden access, a library with wood-burning stove, and a sunlit dining room. A former 15th-century vestibule has been transformed into a study, leading to a mezzanine suite. The generous kitchen features a large fireplace with a traditional bread oven, and garden access, complemented by a breakfast room. Two bedrooms, a shower room, and a private mezzanine complete this level.
Comfort and Functionality Upstairs:
The first floor hosts a master suite with en-suite bathroom and a large dressing room, along with additional bedrooms, an art studio, an office, two bathrooms, and a laundry room. The second floor offers a versatile room suitable for a bedroom, gym, or relaxation space.
Charming Outbuildings with Potential:
Three outbuildings frame the inner courtyard:
• A partially renovated annex with a living room, fireplace, multiple rooms, a laundry room, and a boiler room
• A workshop with attic.
• A two-level barn currently used for storage and garage purposes.
Two troglodytic cellars, including a 23-meter-long wine cellar, add to the property's historic appeal.
Landscaped Grounds and Outdoor Amenities:
The enclosed, terraced grounds span nearly 2 hectares and include mature trees, flower beds, lawns, and space for a vegetable garden.
A 11 m x 6 m swimming pool (in need of refurbishment) and two wells provide further outdoor possibilities.
A rare property where charm, history, and development potential come together — ideal for private enjoyment or heritage/tourism projects.
Approximate Dimensions (non-exhaustive list):
Ground floor:
The main entrance 11 m²
The Grand Salon 38 m²
The kitchen 29 m²
A library 18 m²
A dining Room 26 m²
A breakfast Room 25 m²
First bedroom with a shower room 19 m²
Second bedroom 14 m²
First Floor:
A master suite with a bathroom 25 m²
Third bedroom with a bathroom 10 m²
A Dressing 11 m²
Fourth bedroom 10 m²
Fifth bedroom 12 m²
Second Floor:
A Vaulted room 37 m²
Outbuildings:
A workshop 31 m²
A two-level barn 78 m²
------
Information about risks to which this property is exposed is available on the Géorisques website : https://www.georisques.gouv.fr
Estimated annual energy costs
between 11160 € and
15150 € for 2023
FINANCIAL INFORMATION
Price
€870,000 - £759,771**
Agency Fees
Paid by vendor
Property Tax
From - €4 016
** The currency conversion is for convenience of reference only
House in Cheillé
Indre-et-Loire
€870,000


Thank you for your request
We have received your request for information. One of our advisers will contact you as soon as possible to answer all your questions and provide you with the necessary information.
In the meantime, please feel free to explore other properties on our site.
Best regards,
The LEGGETT International Real Estate Team

MARKET COMMENTARY - EXCLUSIVE PREVIEW
French Alps
Get pricing data from 26 leading resorts, as well as expert commentary from our 50+ local experts. Knowledge is power.