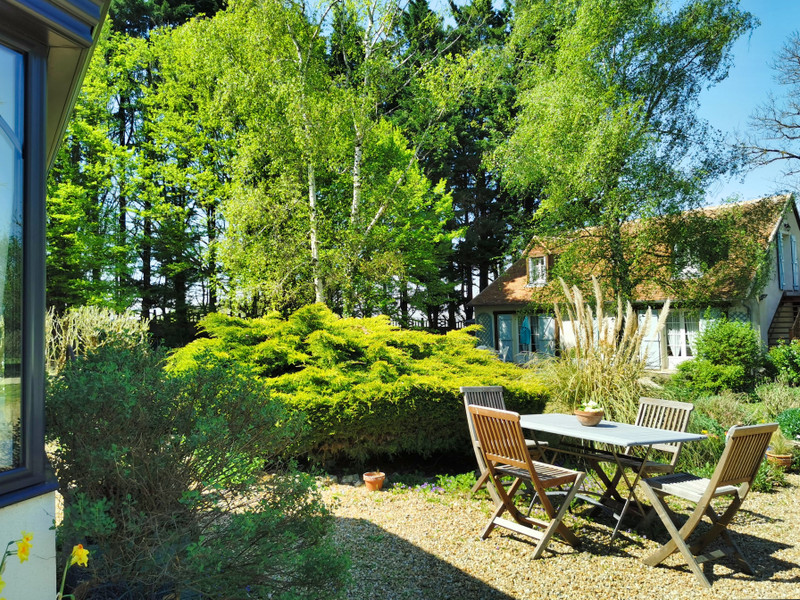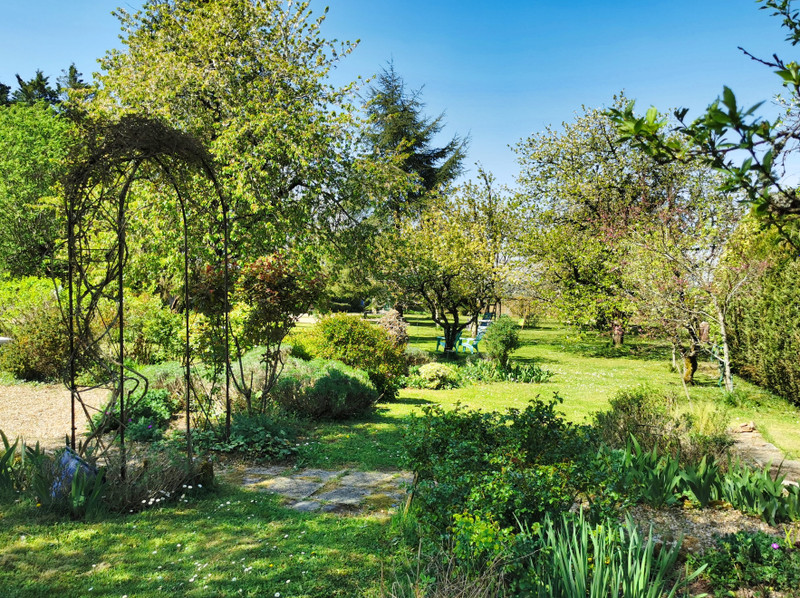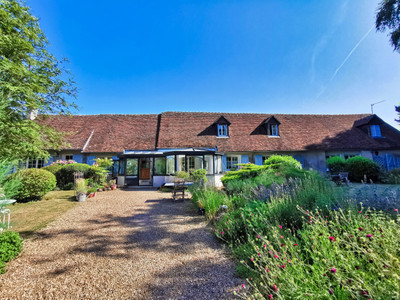- Hamlet property
- 50km or less to airport
Montrichard - Loir-et-Cher
Réf : A36314NBO41
| EXCLUSIVE
344 m²
13 rooms | 10 beds | 8 baths
5,844m²
€598,000 €565,000 (HAI) - £496,522**



















This beautiful property is ideal for a family wanting plenty of guest rooms with space for everyone, or anyone wanting to run a B&B /gite activity, as the vendors are doing at the moment. Surrounded by beautiful gardens within the walls, and spectacular vineyard views from outside the walls, it is a haven of peace. The property is ideally placed for easy access to all the châteaux of the region, as well as the famous Zoo Beauval (ranked 4th in the world). This area is a popular, all year round tourist destination - there is always something to do and restaurants open even in the winter months. The town of Montrichard with plenty of shops and restaurants lining it's cobbled streets is just 4km from the property. There are also large supermarkets and a mainline train station. The city of Tours, with TGV links, and an airport serviced by Ryanair, is just 43km away.
BENEFITS
LOCATION
* m² for information only
BENEFITS
LOCATION
FINANCIAL INFORMATION
Price
€598,000 €565,000 (HAI) £496,522**
Fees %
5% TTC inclus
Fees paid by
buyer
Price without fees
€538 095
Property Tax
From - €2 470
** The currency conversion is for convenience of reference only.
The property is close to Montrichard and just 21km from St Aignan sur Cher which boasts the famous Zoo Beauval. Both of these two towns are tourist havens. It consists of two buildings plus a small 15th century chapel !
The largest building, built in the years 1750-1800, consists of the main house with three bedrooms, a two bedroom gîte and a studio apartment currently used as a B&B room.
The second building, a converted barn, has three guest rooms, all with private shower rooms and toilets. The upstairs guest room has two bedrooms.
The main house has a living room with plenty of character and a stone fireplace with wood burner. Windows/doors on three sides, opening onto the manicured gardens. Next to this is a country style kitchen that leads to a bright and airy dining room. There are doors opening into the conservatory, which panoramic views of the gardens - a lovely place in which to relax and unwind. Further along on the ground floor, there is a good-sized utility room, a bedroom and bathroom with toilet.
Upstairs there is a landing area with space for a small office, a toilet, a large master bedroom with private bathroom, a second bedroom with a shower and hand basin.
The gîte, next door to the house, has been tastefully decorated - there is a living room and kitchen/dining room, a double bedroom, a bedroom for two single beds, and a shower room with toilet. There is a terrace outside for alfresco dining, as there is for all the guest areas.
The studio sits above the gîte on the first floor. There is a stylish open-plan living room/bedroom with a fitted kitchen, plus a shower room.
The converted barn is opposite the main building. It has two guest rooms with private shower/bathrooms. Upstairs is a further guest area with two bedrooms and a shower room.
At the side of the garden is a small chapel with beautiful stained-glass windows and a small bell above the roof.
There is no garage on the property, but plenty of parking spaces. It would be possible to add a garage near the entrance to the property.
Please ask for further information (including tourist attractions of the area nearby), room sizes and additional photos of this beautiful property!
Main house : Habitable surface 180m2
Ground floor:
Conservatory/entrance 7.5m2
Kitchen 5x5 – 24.3m2
Living room with wood burner 6x6.3 – 37.4m2
Dining room 4x5 – 20.5m2
Conservatory 13m2
Utility room 4x3 – 12.4m2
Bedroom 4.6x3 – 13.3m2
Bathroom with toilet 8m2
Storage room
First floor:
Mezzanine 7m2
W.C.
Master bedroom 23.7m2 at 1.8m height, floor area 29m2 – with private bathroom and toilet 12m2
Bedroom with shower and hand basin 14m2 at 1.8m height, floor area 25m2
Small attic space
Gîte: habitable space 54m2, ground floor
Living room/dining room 4.2x505 – 23.3m2
Kitchen 5.7x1.8 – 10.7m2
Bedroom 2.8x3.5 – 10m2
Bedroom 1.2x7.5 – 10m2
Bathroom with W.C.
Studio/B&B: habitable space 23.6m2 at height on 1.8m, first floor
Living room/kitchen 5.5x3.3 – 19.7m2 at 1.80m height, floor area 31.7m2
Shower room with toilet
Barn with B&B rooms: habitable space 85.8m2
Ground floor:
Bedroom 7x3.3 - 23m2 with bathroom and toilet
Bedroom 6x2.9 – 17.7m2 with shower room and toilet
First floor:
Bedroom 2.8x3.1 – 9.2m2, floor area 19.7m2
Hallway
Bedroom 3.5x3.6 – 12.7m, floor area 21.3m2
W.C.
Shower room
------
Information about risks to which this property is exposed is available on the Géorisques website : https://www.georisques.gouv.fr
Estimated annual energy costs
between 5280 € and
7230 € for 2023
FINANCIAL INFORMATION
Price
€598,000 €565,000 (HAI) - £496,522**
Fees %
5% TTC inclus
Fees
buyer
Price without fees
€538 095
Property Tax
From - €2 470
** The currency conversion is for convenience of reference only
House in Montrichard
Loir-et-Cher
€565,000 €598,000


Thank you for your request
We have received your request for information. One of our advisers will contact you as soon as possible to answer all your questions and provide you with the necessary information.
In the meantime, please feel free to explore other properties on our site.
Best regards,
The LEGGETT International Real Estate Team
